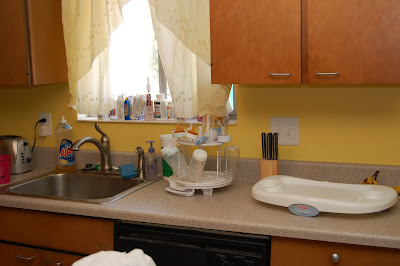So, it's been a few days since our last post because we've been dealing with the kitchen. We had new counter top installed on Tuesday, prior to which Brett chose to install the new cabinets on the one wall and remove the old counter top himself to save on labor costs, which took some time, and then after they were installed, I decided I did not like the one wall where we added cabinets and counter top, so then we had the--much dreaded by Brett--conversation about what to do and whether or not he would be willing to undo both the work he did and take out the new counter top on that wall. Neither of us was truly surprised by this outcome, and this is typical of all the things that are wrong with us. This whole process began when we both agreed we wanted to get a new freestanding range oven to replace the 1960s wall oven and separate cook top that we both questionable in their ability to actually cook and oven things. So Brett removed the cabinets below the old cook top so the new range could be installed there, and then he removed the old wall oven and is still working on the custom cabinets he is filling that space with--all of this I love.
Because taking out the old cook top and removing the cabinets below it required cutting the old counter top, which was hideous and hated by us anyway as just one more glaring reminder that this house was built in 1960 and not much had changed about it, we figured this was the perfect opportunity to replace the counter top as part of this whole project--and again, I'm totally on board here.
Then, someone (OK, it was me) had the crazy idea that it would be nice to add counter top and cabinets along the wall that previously was used as eat-in kitchen space, housing a small table and chairs. At first, if I remember correctly, Brett was hesitant, not sure how this would work, but also thought it was an interesting idea, since we have a dining room and a dining room table that is rarely used, why not add more counter space and cabinets to the kitchen, eliminating the eat-in kitchen area.
Now, here comes the first moment we should have realized this was a bad idea: when we measured the area, we realized that the doorway to the kitchen was only 15 inches from the wall on that side, meaning any counter top that was added over there could be no more than 15 inches deep, which is not very deep at all, especially once you get said counter top installed and realize it is practically the equivalent of a narrow shelf of counter top--something I doubt any other home has, and for good reason.
But, rather than put on the breaks, we briefly discussed the depth issue and decided it would probably be fine, so let's go for it!
And here are the pictures to prove it:
Now, as a shelf, this is quite useful, but I think aesthetically it leaves something to be desired. We also might have considered stopping when we had to use wall cabinets on the floor, because traditional bottom cabinets are much deeper, but no, we continued to convince ourselves it would probably be fine, despite much evidence to the contrary.
The rest of the new counter I actually like, and it looks like this:
At some point we plan to paint the cabinets, which will also make the kitchen look nicer, especially once Brett removes the counter-shelf :)
But until then, I've returned the kitchen table and chairs to their old, albeit more interesting, home, which looks like this (I thought this was the most unusual picture, so I especially wanted to share it):
As you can see, we currently have a partially covered kitchen table, in case it rains on the back 1/3 of the kitchen table area...
But, back to halving our stuff....the new decision to remove the new counter shelf and keep the old kitchen table will pose new challenges to halving our furniture, but we are not giving up! More halving excitement to follow! Thanks for all the e-mails and well-wishes!
Thursday, March 18, 2010
Subscribe to:
Post Comments (Atom)





But wait! I sorta like the half shelf/counter installation :). (And since I live 2000 miles away and have visited twice you should definitely take my opinion into consideration.) (Sarcasm.) Could it be a breakfast bar area given a couple of bar stools that would stow neatly under the shelf when not in use? Or a kitchen-desk-type space with areas for sorting mail, etc?
ReplyDeleteAnyway, totally loving this project and the blog. You are both such wry, engaging writers that this is my new favorite feed in Google Reader. :).
Heidi!
ReplyDeleteYou are so sweet :) Also, congratulations on your beautiful little girl, Mary--I loved your Facebook note about her sleeping through the art exhibit, and being a tough critic already!
Thanks for commenting!!!
Lauren